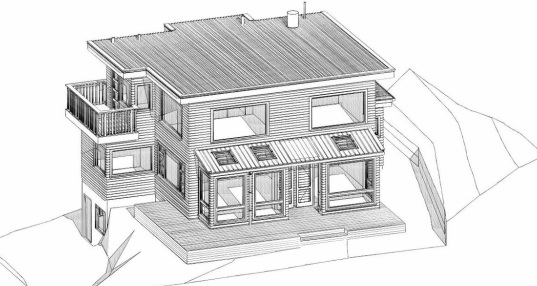completed additions & alterations project: new double sun space with exposed concrete floor, new macrocarpa deck and refurbished living, dining, kitchen and laundry, to an existing 1950s house in kilbirnie
"our goals for the renovation were to resolve the problems from a previous renovation that had been poorly designed and built, and improve our living and kitchen area for warmth and light. we wanted to get the best result from some long overdue maintenance while avoiding over-capitalizing the property.
the design lars created has achieved all these goals. it makes optimum use of available sun, has given us wonderful living and kitchen areas and is sympathetic to the existing house design." - jim matheson


