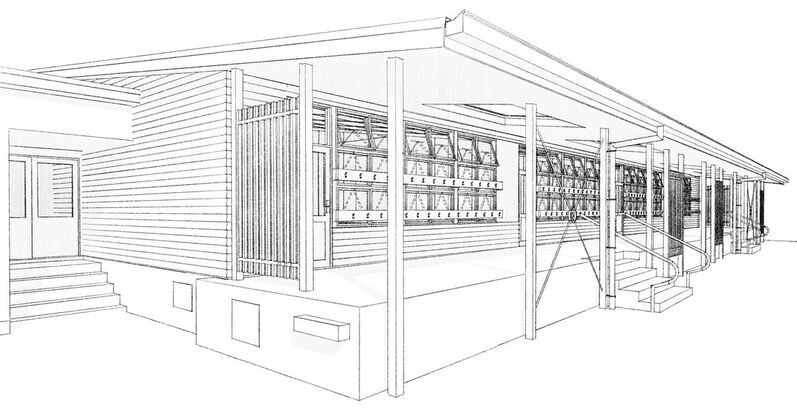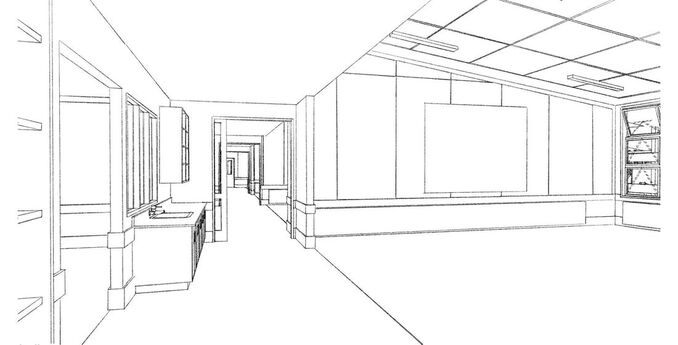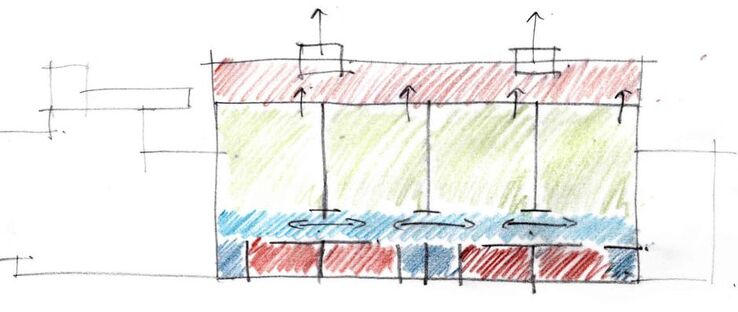completed refurbishment & extension project: alteration and refurbishment project of 4 classrooms and ancillary spaces at Windley School including new covered deck to create a modern learning environment.
The basic idea involves moving the cloak areas out onto a new covered deck providing shelter from both the rain and sun and developing the existing cloaks into break out spaces and linking all the classrooms with a central internal corridor running through the wet areas with large sliding glazed doors between classrooms.
In developing up this project we worked closely with the BOT, the QS, the structural engineer, the project manager to ensure we were able to deliver a project on budget and on time.

A detailed 3d model of the project ensured the client was able to visualize the finished result and make changes along the way.



