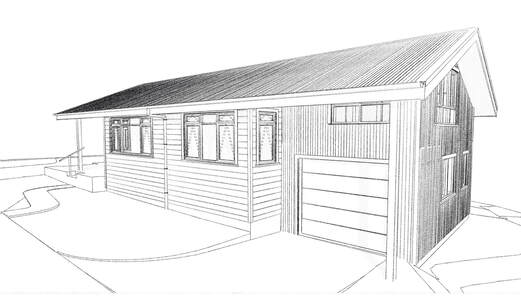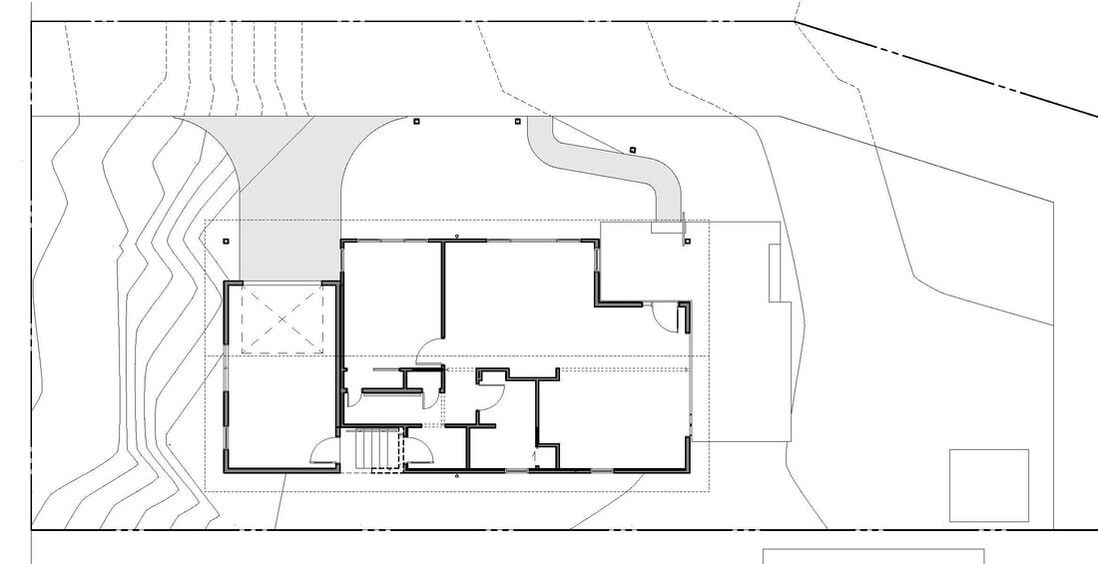completed new house project: new 2 bedroom house in Christchurch with cedar & corrugate cladding, macrocarpa decking, plywood textured soffits, elm t&g flooring, birch joinery, macrocarpa stairs and skirting, pine plywood lining & pine reveals
The brief called for a small lightweight, two-bedroom north facing home well sited to the land. The client had in mind a “cabin in the woods - light, timber, eco-friendly - not a spec house, a single garage down at the front of the section then some steps going up to the main house, a prominent front door - as well as, not instead of, french doors going from an open plan living area to the north-facing verandah, and intention to go a as lofty as we can given the recession planes etc”.
What evolved is a small, meticulously crafted, 93 sm house with and attached stepped down 22 sm garage following the contours and incorporating a second bedroom over with views of the port hills. Constructed entirely of timber with timber pile foundations with a mix of cedar rusticated weatherboard and vertical corrugate, radiata pine plywood soffits and laminated posts and macrocarpa decking.
The clients were keen to bring timber to the interior of the house as well and have used solid timber t&g elm flooring, along with timber joinery, doors, reveals and bench tops.
What evolved is a small, meticulously crafted, 93 sm house with and attached stepped down 22 sm garage following the contours and incorporating a second bedroom over with views of the port hills. Constructed entirely of timber with timber pile foundations with a mix of cedar rusticated weatherboard and vertical corrugate, radiata pine plywood soffits and laminated posts and macrocarpa decking.
The clients were keen to bring timber to the interior of the house as well and have used solid timber t&g elm flooring, along with timber joinery, doors, reveals and bench tops.



