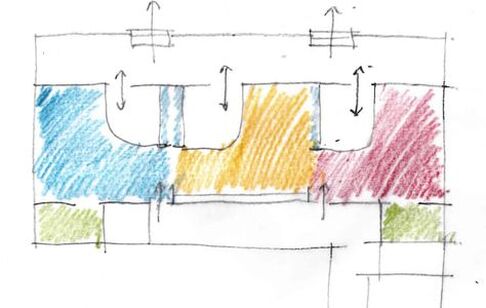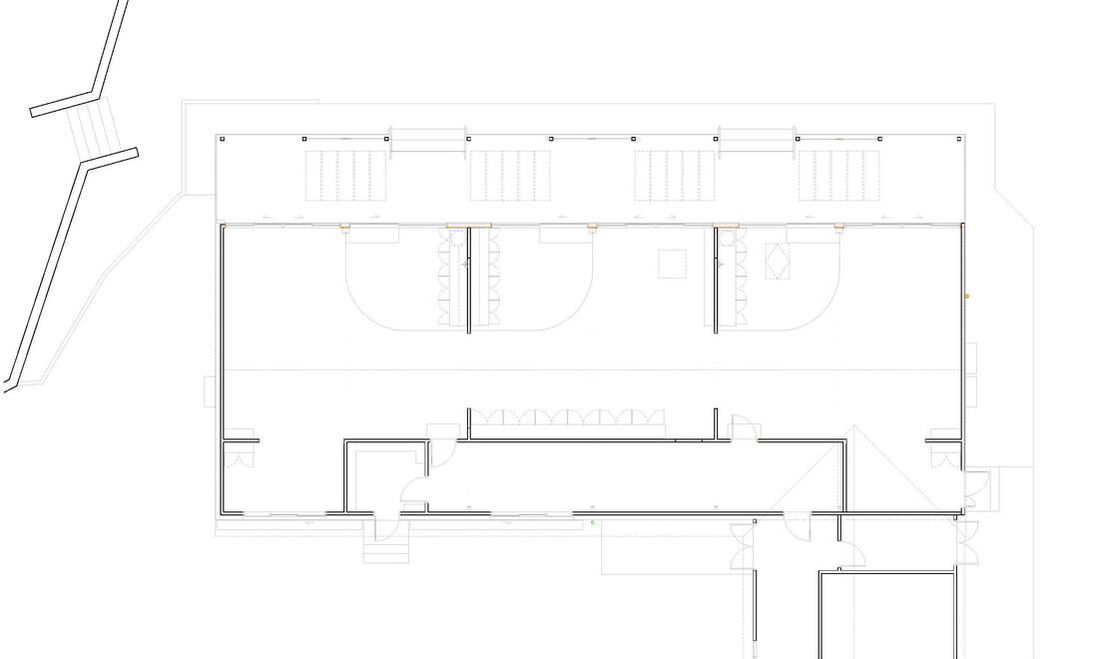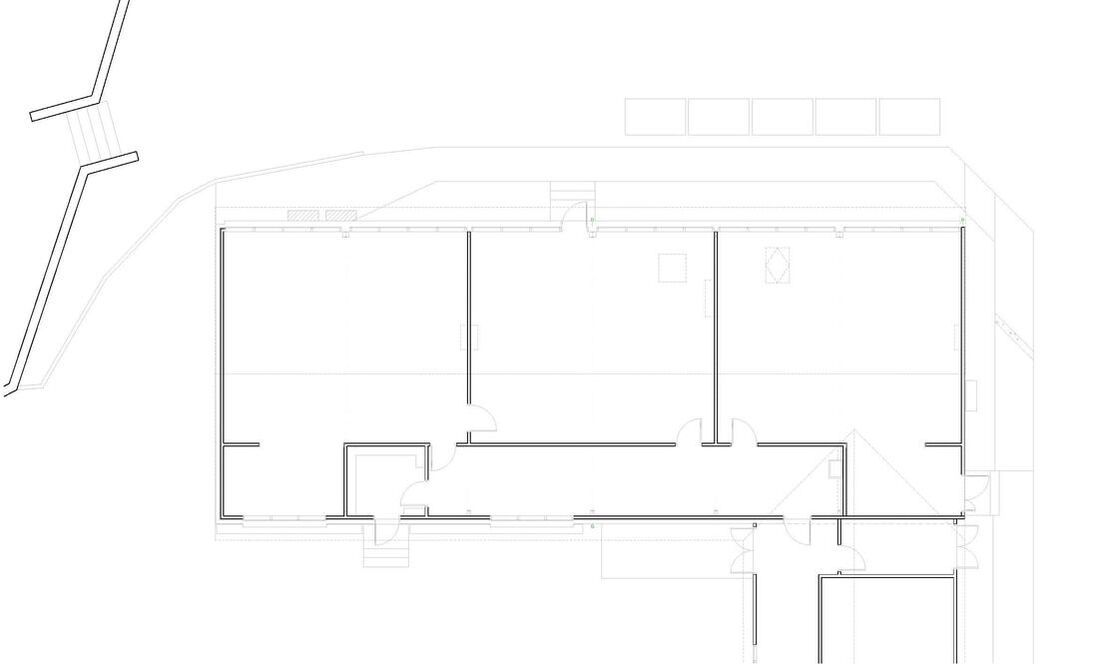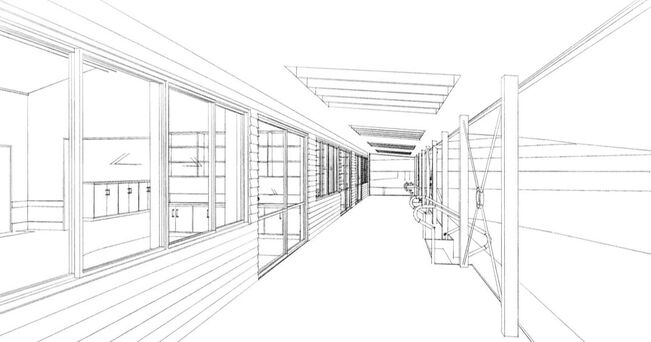completed refurbishment & extension project: alteration and refurbishment project of 3classrooms and ancillary spaces at St Pius X School including new covered deck to create a modern learning environment
The concept involves opening the north side of the classroom block up to the outside and the under utilized playground space in that area by constructing a new covered deck that provides shelter from both the rain and sun along with more circulation paths. New wet area were also installed and the classroom opened up partially to one another to create one large space split into three more intimate components.
This project was a collaboration between ADW, the QS, the structural engineer, the builder and the project manager with numerous changes during the process to ensure we kept within the changing budget constraints.
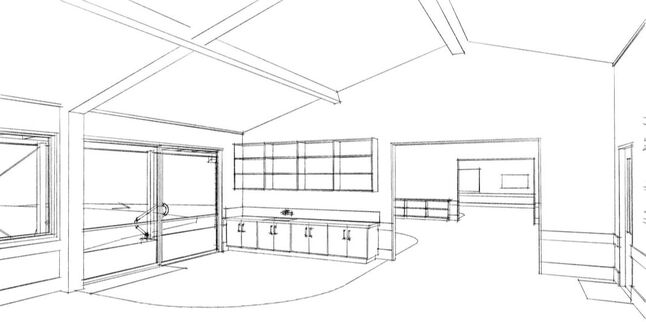
A detailed 3d model of the project ensured the client was able to visualize the finished result and make changes along the way.

